Architects and engineers specialize in architectural blueprints as well as 2D and 3D vector graphics. Therefore, they need to store their work in a file type that is compatible with computer-aided design programs. Such files have the extension DWG file. We will discuss DWG files and the steps to open them in detail.
What is a DWG file?

DWG files are associated with computer-aided design (CAD) programs. These are mainly known by the abbreviation of the word drawing. This type of file consists of two-dimensional and three-dimensional vector graphics. In other words, an AutoCAD drafting program uses the DWG file extension. Primarily drafters, architects and engineers use this file type so that they can develop designs and sketches.
What is the purpose of a DWG file?
Creating specialized blueprints and designs for a number of industries is the primary use of DWG files. From engineers working on the latest design specifications for new projects to architects and urban planners designing public areas, many specialists rely on DWG files to make plans happen.
You can use specialized CAD software to open DWG files. Once you open a DWG file, there may be multiple intricate technical specifications, drawings and drawing sheet layers.
This «open and proprietary» structure is used in various industries, such as digital engineering, as the basis for new initiatives. The level of detail possible is critical to assist engineers and architects in visualizing their projects. Numerous applications, including Illustrator in the Adobe Creative Cloud, can read the file.
If you don’t want to make changes to a DWG file, there are endless options to open and view it. dwg viewer is an ideal software for opening files. The right DWG viewer is seamless and usually, you won’t have any problems viewing it.
Here are some of the tools you can choose from to open DWG files.
Autodesk
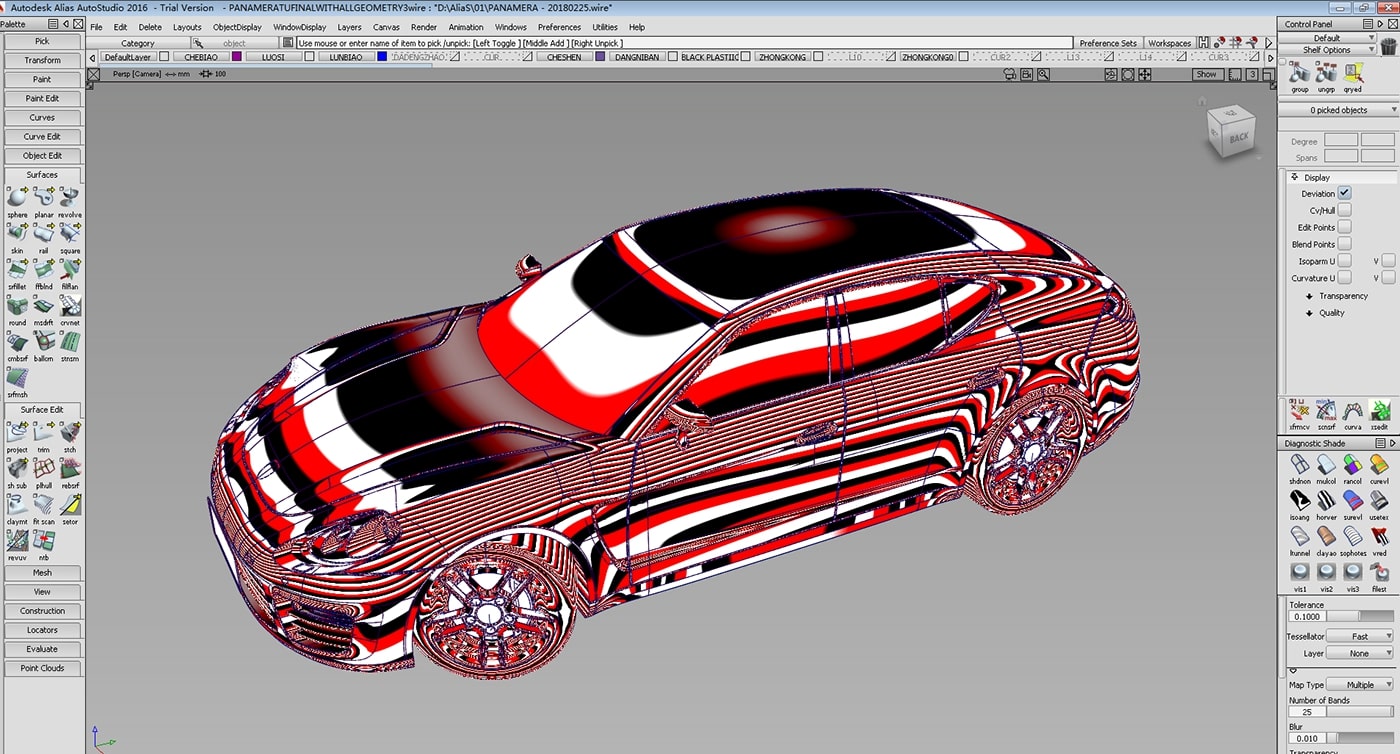
Autodesk has a DWG file viewer for Windows called DWG TrueView, which is completely free. In addition to that, complete Autodesk programs like AutoCAD, Design Review and Fusion 360 recognize the DWG file format.
AutoCAD web is an online version of AutoCAD that is ideal for viewing DWG files. You don’t need to install it because it is web-based. The interface is relatively simple, and all the familiar AutoCAD drawing tools are available in this version. In addition to viewing, you can access, create and update DWG files. It also has a quick collaboration feature. You can gather your team to review and edit CAD drawings.
Adobe Illustrator
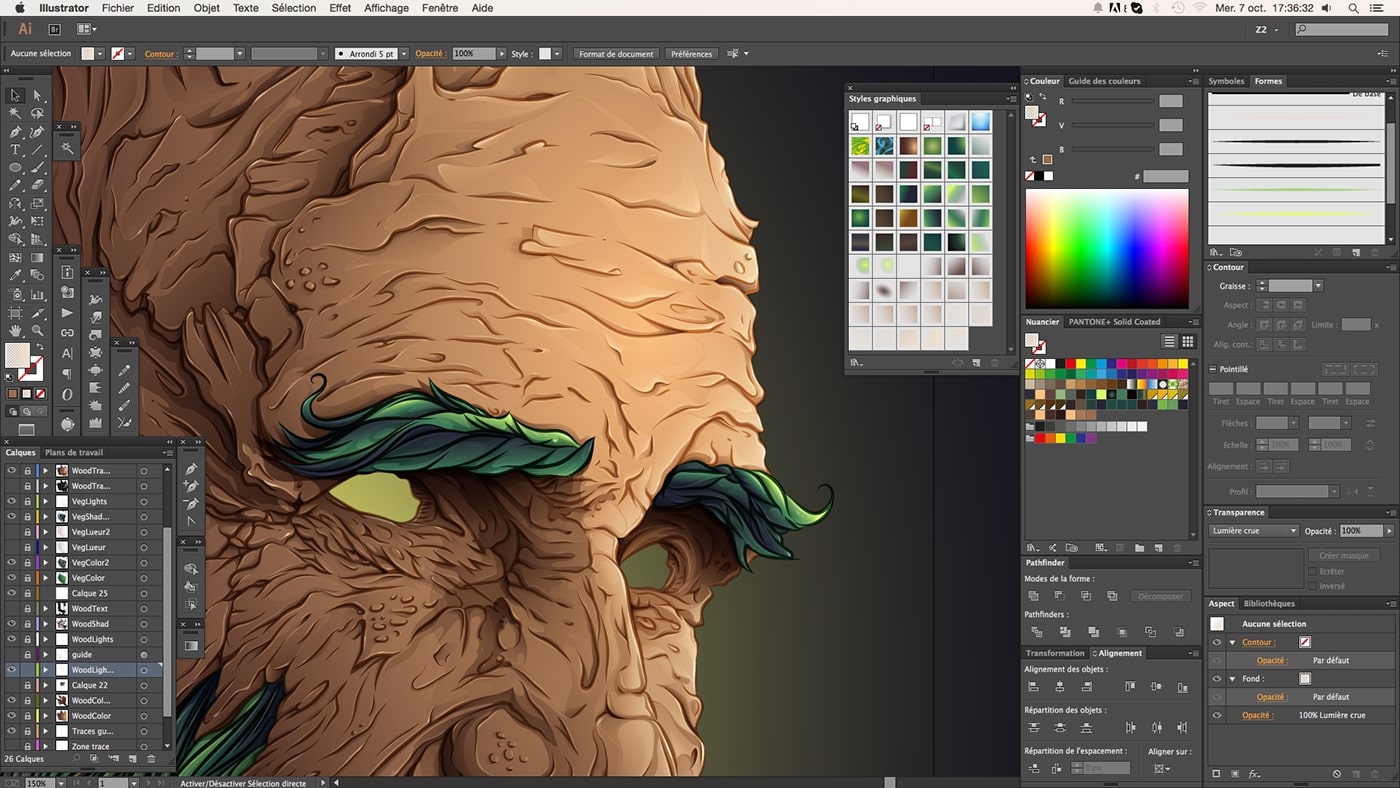
Adobe Illustrator is an ideal tool for designing and viewing vector drawings. It is used by graphic designers and architects to create 2D and 3D vector graphics. This software is also used to view, create and update DWG files.
You can invite others to view projects through the cloud, even if they are not members of the Creative Cloud. The software has an in-app learning panel. This helps you find a lot of content to get inspired by, as well as tutorials to help you improve your skills.
Forget about «missing font» alerts. Illustrator will automatically find the missing font and activate all available fonts in Adobe Fonts. Now you can give your vector drawings a 3D look with new features.
Shared CAD
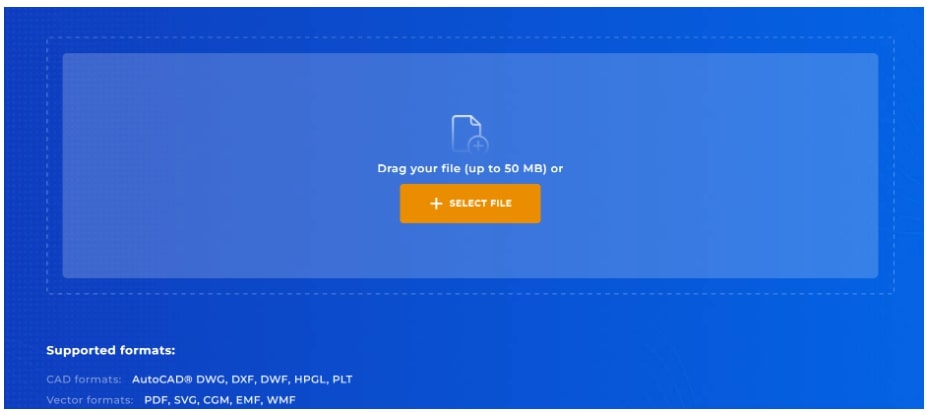
Shared CAD is an online service that you can use to view CAD files and 3D models. It is a free tool that is web-based. This supports a large number of CAD formats. You can view and also upload over 25 of the most commonly used 2D and 3D formats.
This tool is web-based, so there is no installation required. In addition, it is free. You can easily access this web-based tool from any device, no matter where.
Recreation Company Drawing

Recreation Company Drawing is a graphics suite that is mainly suitable for billboards, integrated branding, mock-up design presentations and large print designs. If you have to work with several pages in your work. You can use this software to create unique illustrations, signs, logos, blueprints, and more. It also allows you to collaborate with clients and colleagues and receive real-time feedback.
DWG Quick View
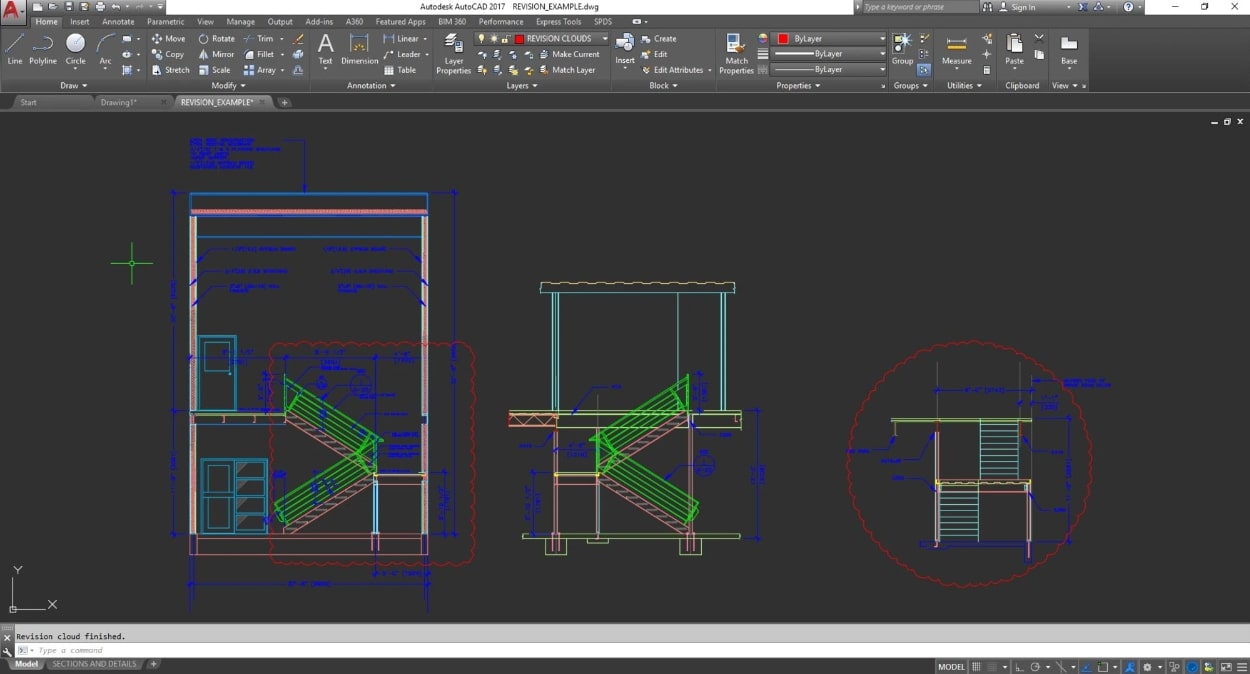
DWG Quick View lets you open CAD drawings in the main browser. You don’t need to install anything. It’s a cross-platform tool. You can access your projects from your browser, phone and computer at the same time.
With the advanced version of this tool, you get 5G cloud storage and an advanced group privilege option. You can manage and synchronize your drawings in your web browser, on your cell phone and on your PC.
Microsoft Visio
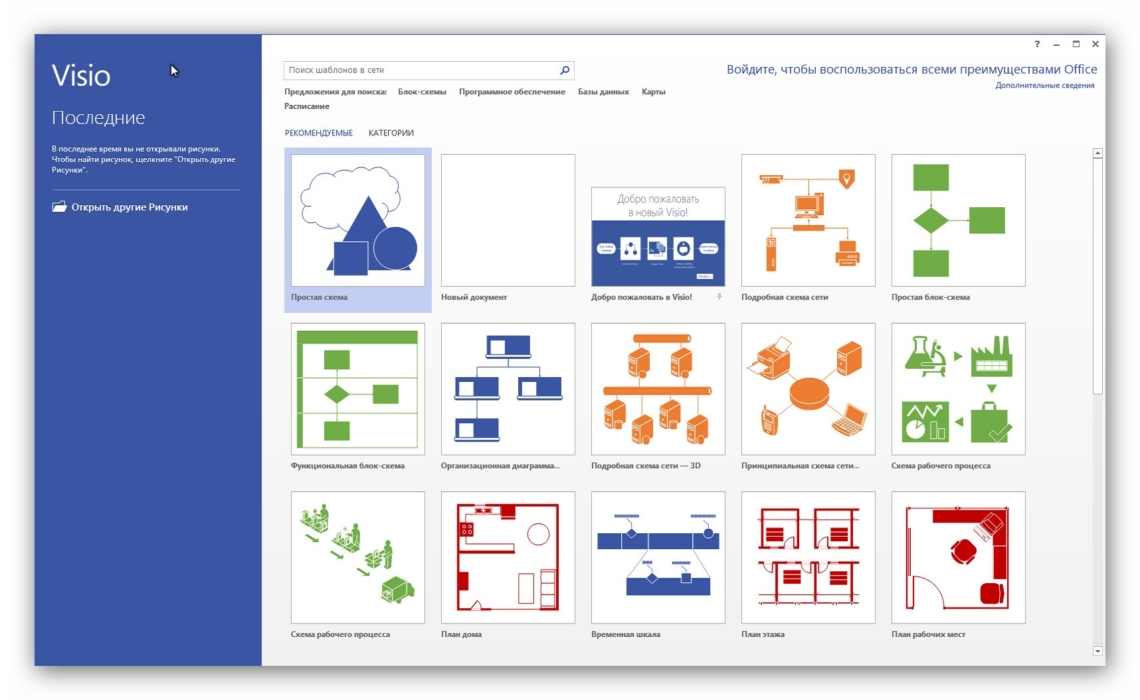
Microsoft Visio helps you create easy-to-understand visuals. You can choose from a large selection of pre-designed templates, starter drawings, and templates that are available in the Visio desktop and web applications. With Visio, you can use the feature to create commendable flowcharts. With Microsoft Visio, you can use a vast library of shapes, templates, and stencils to create powerful flowcharts.
You can also create organizational charts so that you can visualize team, hierarchy or reporting structures. With precise, scalable templates and tools, you can create a socially segregated workstation, retail store layout, new home, and more, while seeing its functionality, aesthetics, and flow. Brainstorming is made easy and practical with a variety of problem solving and solution visualization templates such as fishbone diagrams and SWOT analysis.

















